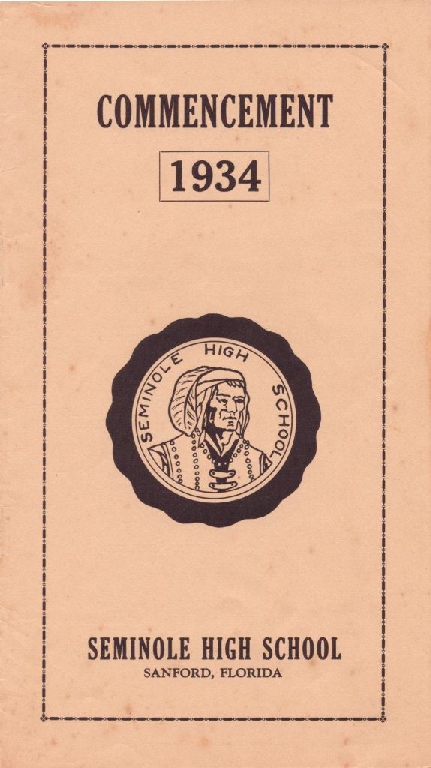Seminole High School Commencement Program, 1934
Dublin Core
Title
Alternative Title
Subject
Description
Sanford High School was originally established at 301 West Seventh Street in 1902. The building was designed by W.G. Talley in the Romanesque revival style. Due to an increasing student population, a new school building was constructed on Sanford Avenue in 1911. The original building on Seventh Street served as Westside Grammar Elementary School, which was later renamed Sanford Grammar School. In 1984, the building was placed on the National Registry of Historic Places and converted into the Student Museum. The building reopened as the University of Central Florida's Public History Center in 2012. In 1927, a high school campus was designed by Elton J. Moughton in the Mediterranean revival style and constructed at 1700 French Avenue. The school reopened on January 10 and was renamed Seminole High School. In 1960, the high school moved to a new campus at 2701 Ridgewood Avenue and the former building on French Avenue was converted to Sanford Junior High School, which was later renamed Sanford Middle School. The old building was demolished in the summer of 1991 and replaced by a $5.77 million school complex. As of 2013, Seminole High School offers various Advanced Placement courses, the Academy for Health Careers, and the International Baccalaureate Programme for students.
Source
Publisher
Date Created
Contributor
Is Format Of
Is Part Of
Is Referenced By
Requires
Format
Extent
Medium
Language
Type
Coverage
Accrual Method
Mediator
Provenance
Rights Holder
Contributing Project
Curator
Digital Collection
External Reference
Transcript
SEMINOLE HIGH SCHOOL
SANFORD, FLORIDA
