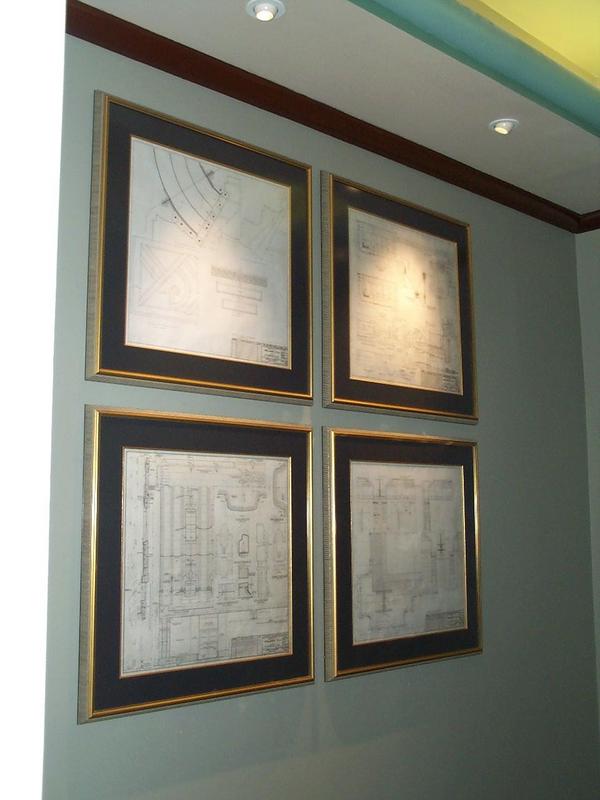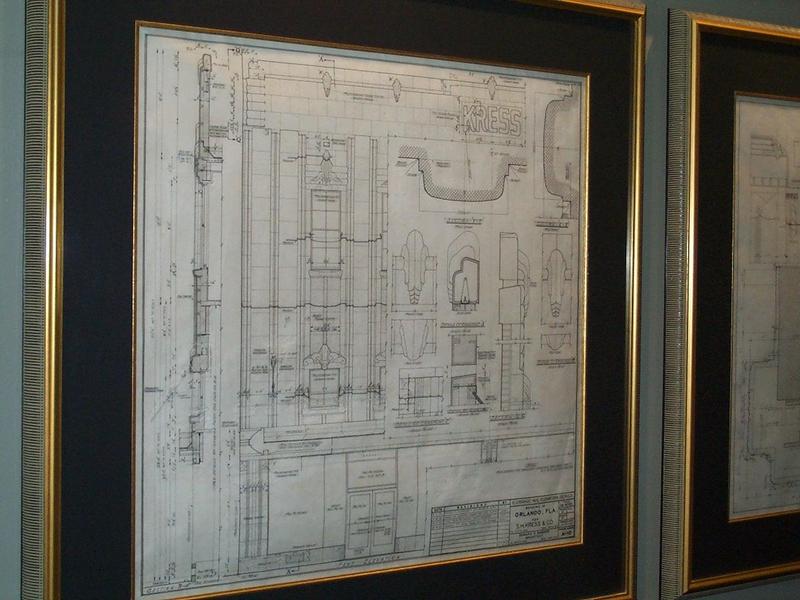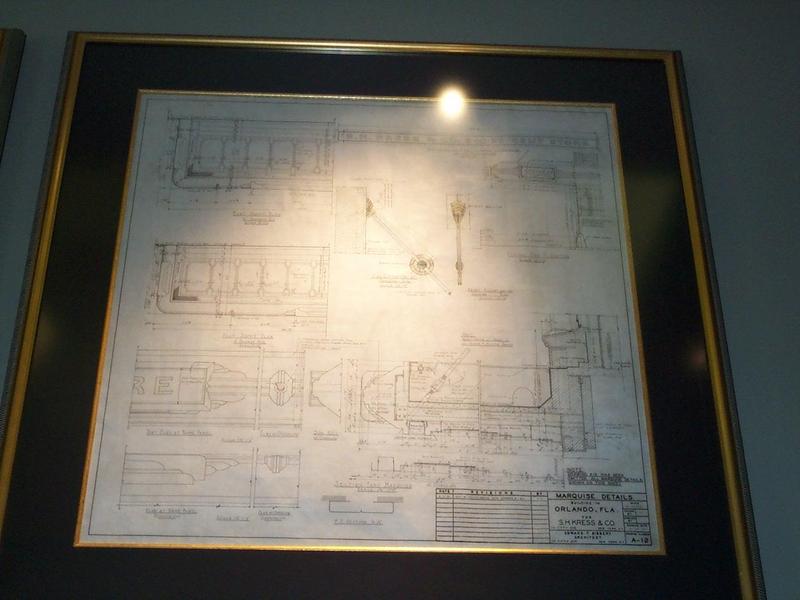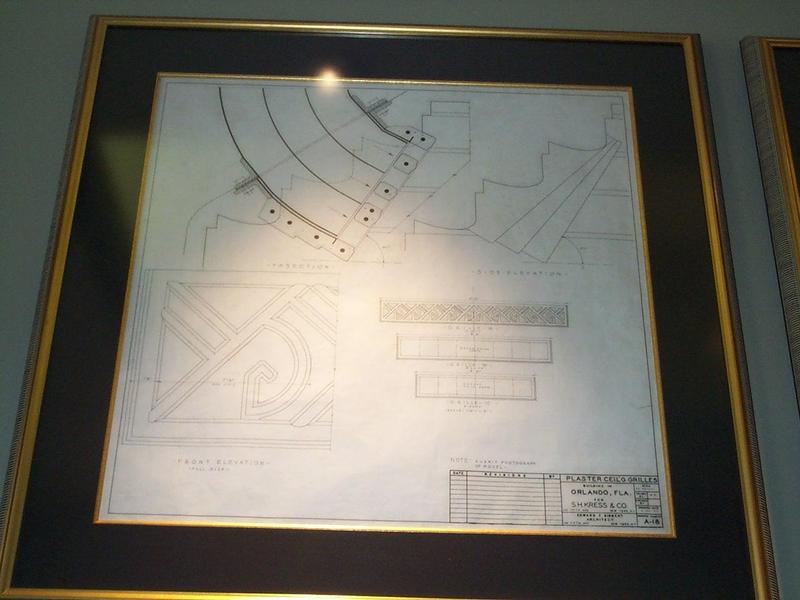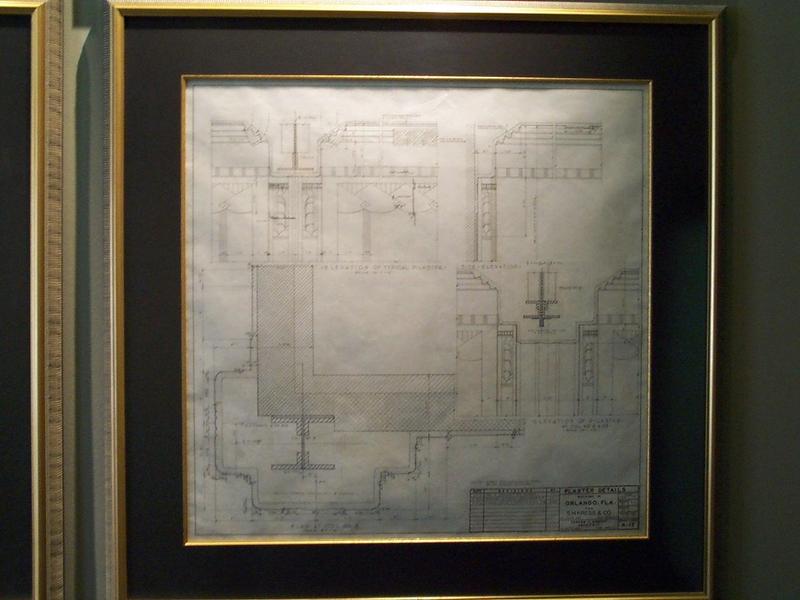S. H. Kress & Company Building Floor Plans
Dublin Core
Title
S. H. Kress & Company Building Floor Plans
Alternative Title
Kress Building Floor Plans
Subject
Orlando (Fla.)
Buildings--Florida
Retail stores
Department stores--Florida
Floor plans--Southern States
Description
The floor plans for the Kress Building, located at 15 West Church Street in Downtown Orlando, Florida, in 2001. The plans include marquise, plaster ceilo grilles, and plaster plans. S. H. Kress & Company is a chain of retail department stores founded by Samuel H. Kress in 1896. The building was designed with Art Deco details by Edward F. Sibbert, built by the G .A. Miller Company in 1930, and opened in 1936. The Kress store vacated the building in 1975. The Church Street portion of building housed King Henry's Feast, a dinner attraction, before it relocated to International Drive. After the restaurant left, this section of the building housed several stores and dining establishments. In 1978, the Kress Building was named an Orlando Historic Landmark.
Creator
Cook, Thomas
Source
Original color digital images by Thomas Cook, 2001: Private Collection of Thomas Cook.
Publisher
Date Created
2001
Is Part Of
Thomas Cook Collection, RICHES of Central Florida.
Format
image/jpg
Extent
108 KB
165 KB
111 KB
115 KB
120 KB
Medium
5 color digital images
Language
eng
Type
Still Image
Coverage
Kress Building, Downtown Orlando, Florida
S. H. Kress & Company, Downtown Orlando, Florida
King Henry's Feast, Downtown Orlando, Florida
Accrual Method
Donation
Mediator
History Teacher
Economics Teacher
Geography Teacher
Humanities Teacher
Visual Arts Teacher
Provenance
Originally created by Thomas Cook and published by RICHES of Central Florida.
Rights Holder
Copyright to this resource is held by Thomas Cook and is provided here by RICHES of Central Florida for educational purposes only.
Curator
Cepero, Laura
Digital Collection
Source Repository
Private Collection of Thomas Cook
External Reference
"Downtown Orlando Historic District Walking Tour." City of Orlando. http://sanfordhistory.tripod.com/Links/wtour.pdf.
Rajtar, Steve. A Guide to Historic Orlando. Charleston, SC: History Press, 2006.
Transcript
KRESS
ORLANDO, FLA.
FOR
SHARKESS & CO.
ORLANDO, FLA.
FOR
SHARKESS & CO.
MARQUISE DETAILS
ORLANDO, FLA.
FOR
SHARKESS & CO.
ORLANDO, FLA.
FOR
SHARKESS & CO.
SIDE ELEVATOR
FRONT ELEVATOR
PLASTER CEIL'G GRILLES
ORLANDO, FLA.
FOR
SHARKESS & CO.
FRONT ELEVATOR
PLASTER CEIL'G GRILLES
ORLANDO, FLA.
FOR
SHARKESS & CO.
PLASTER DETAILS
ORLANDO, FLA.
FOR
SHARKESS & CO.
ORLANDO, FLA.
FOR
SHARKESS & CO.
Still Image Item Type Metadata
Original Format
5 color digital images
Collection
Citation
Cook, Thomas, “S. H. Kress & Company Building Floor Plans,” RICHES, accessed February 19, 2026, https://richesmi.cah.ucf.edu/omeka/items/show/1692.
