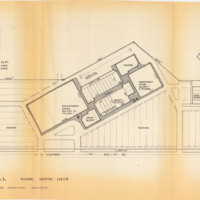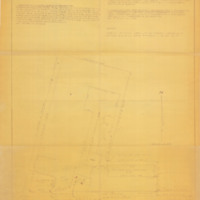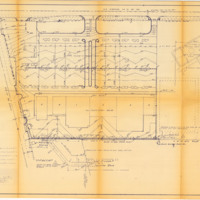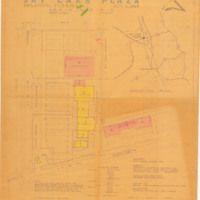Browse Items (4 total)
- Tags: BeeLine Mall
Sort by:
BeeLine Mall Site Plan
architectural drawings showing two proposed layouts for Sky Lake Plaza, later named Skyview Plaza and sometimes referred to as the BeeLine Mall. Hymen Lake designed the plaza as regional shopping center, featuring a Publix supermarket and other…
Tags: architecture; BeeLine Mall; construction; Edward M. Strawgate; Florida State Road 528; Martin Andersen Beachline Expressway; Martin Andersen Bee Line Expressway; Milton, Carlisle, Harry & Associates; OBT; Orange Blossom Trail; retail; shopping malls; shops; Sky Lake; Sky Lake Plaza; Skyview Plaza; SR 528; stores; The Bee Line; U.S. Route 441; US 441; Webster Stone, Inc.
Sky Lake Plaza Descriptions and Areas of Various Parcels, 1964
An architectural drawing showing the proposed layout of the Sky Lake Plaza, later named Skyview Plaza and sometimes referred to as the BeeLine Mall. Hymen Lake designed the plaza as regional shopping center, featuring a Publix supermarket and other…
Sky Lake Plaza Paving and Drainage, 1972
An engineering blueprint showing the detail paving plan for the parking lot at Sky Lake Plaza, later named Skyview Plaza and sometimes referred to as the BeeLine Mall. Hymen Lake designed the plaza as regional shopping center, featuring a Publix…
Sky Lake Plaza Site Plan, 1962
An architectural drawing showing the proposed layout of the Sky Lake Plaza, later named Skyview Plaza and sometimes referred to as the BeeLine Mall. Hymen Lake designed the plaza as regional shopping center, featuring a Publix supermarket and other…



