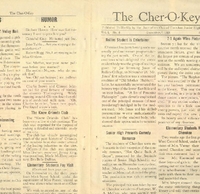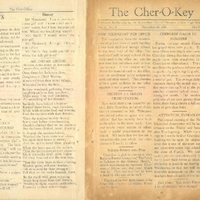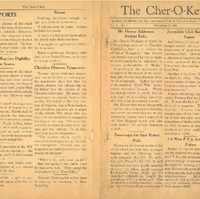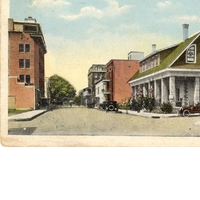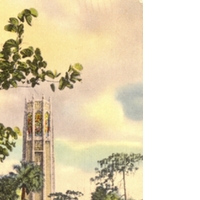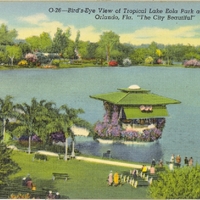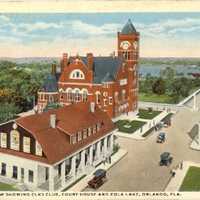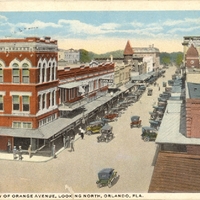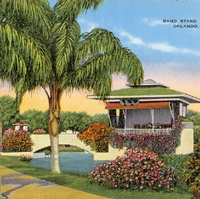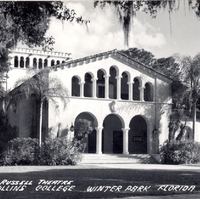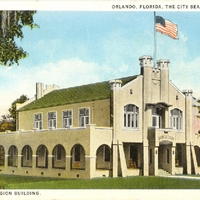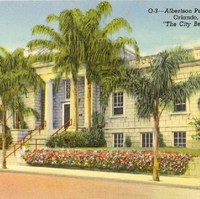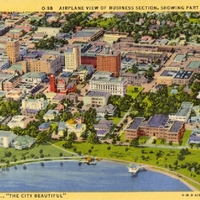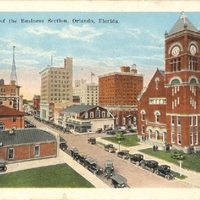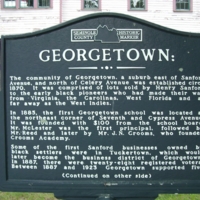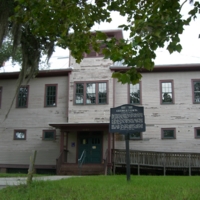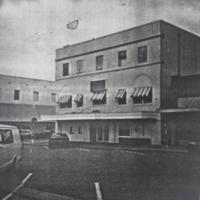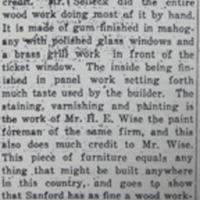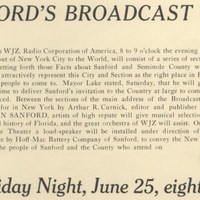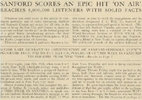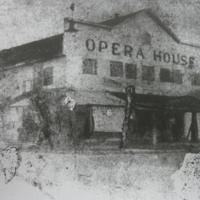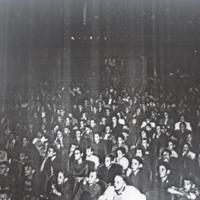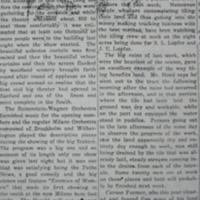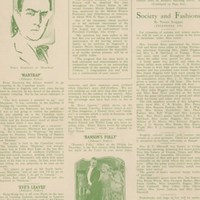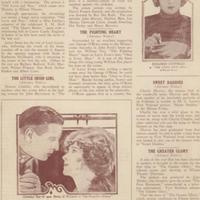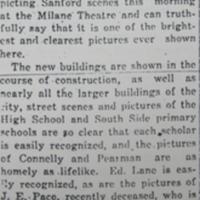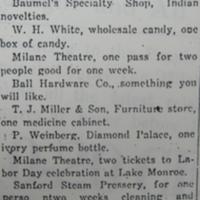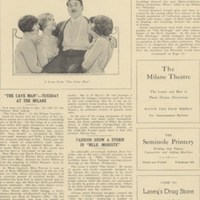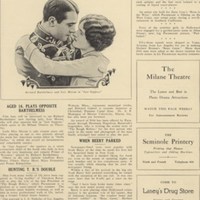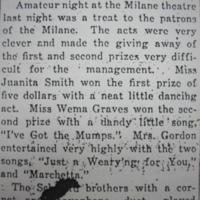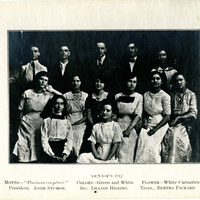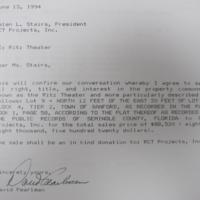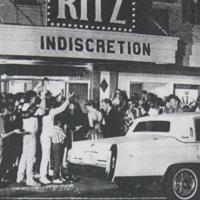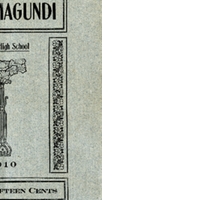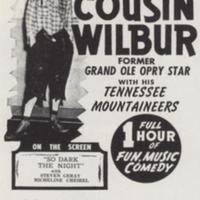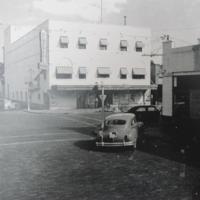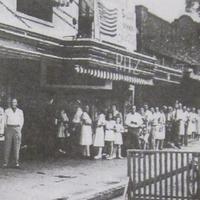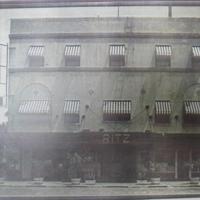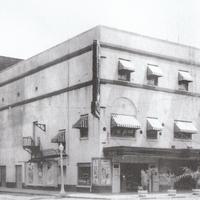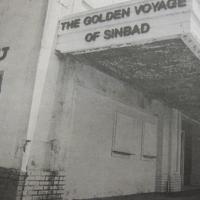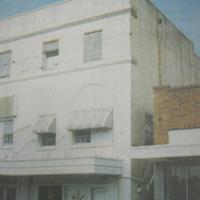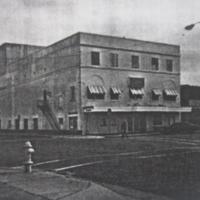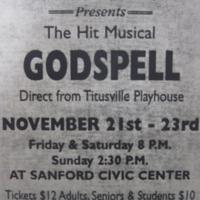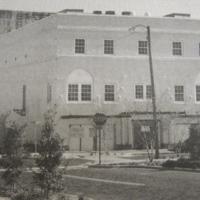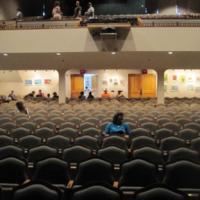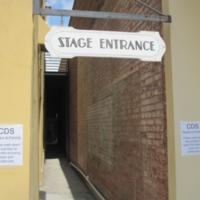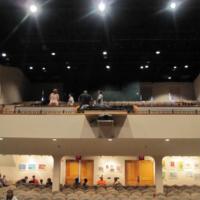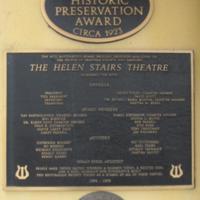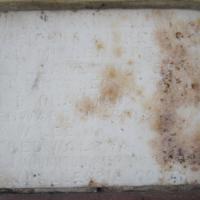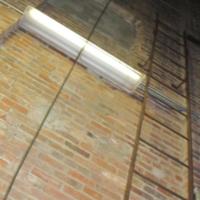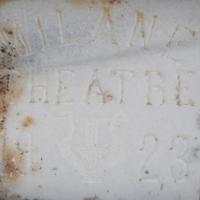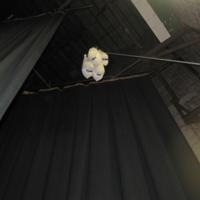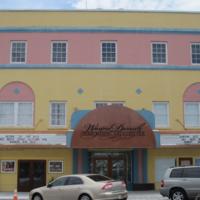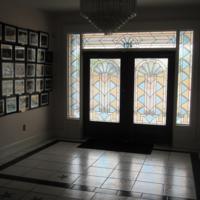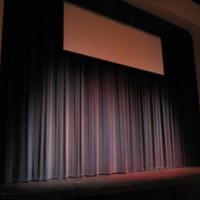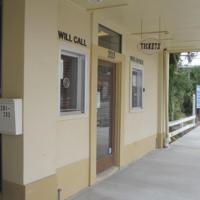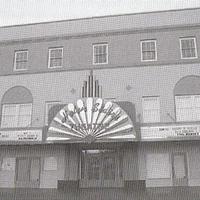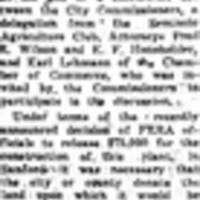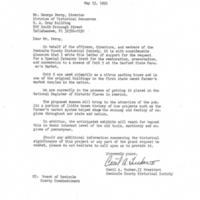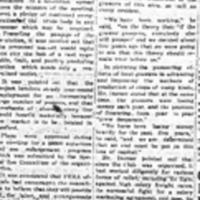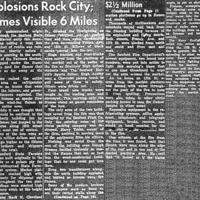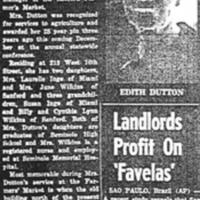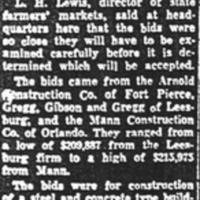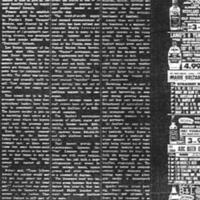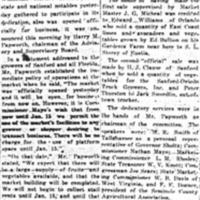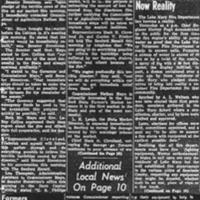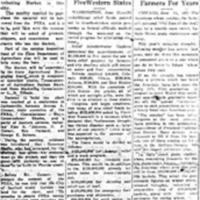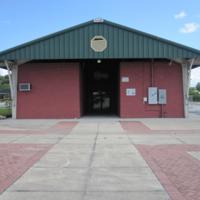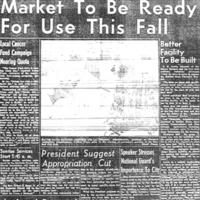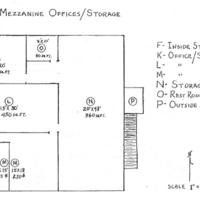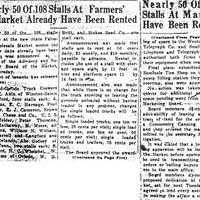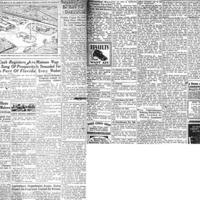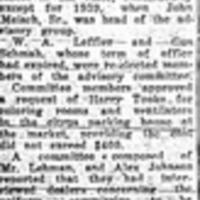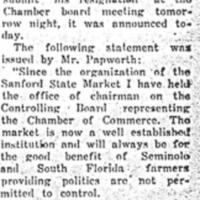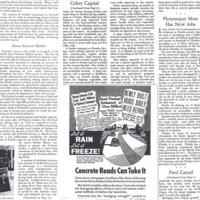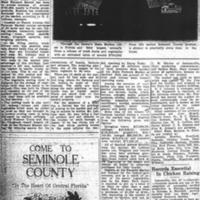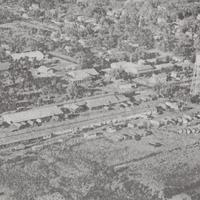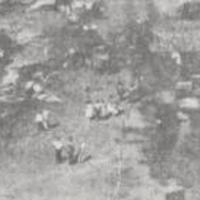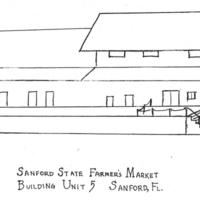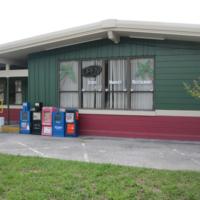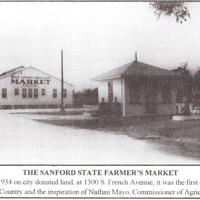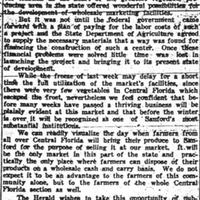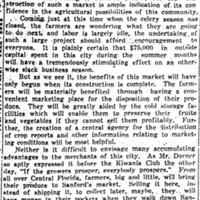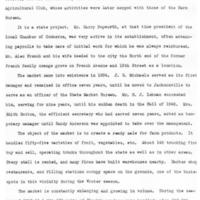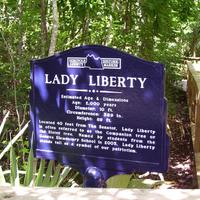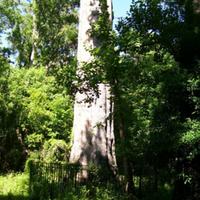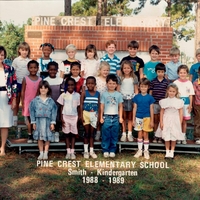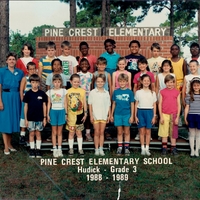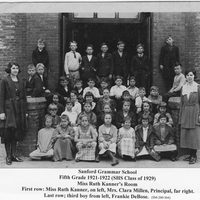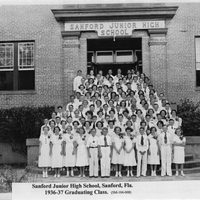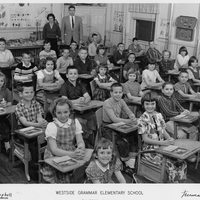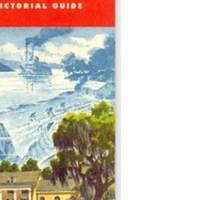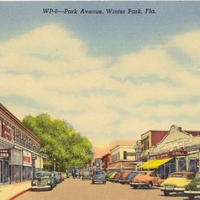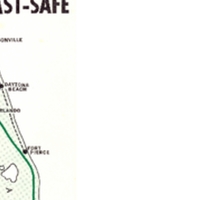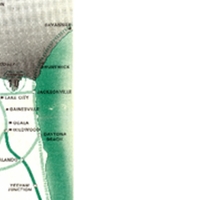Browse Items (4918 total)
Cher-O-Key (December 7, 1928)
Tags: A Bit of Feminine Philosophy; Bethea, Sammie; Boggs, Robert; Brown, Charles; Bryan, Oscar; Bunch, bob; Chapman, Bob; Cherokee JHS; Cherokee Junior High; Cherokee Junior High School; Cherokee Junior HS; Cherokee School; Christian, Retheal; Christmas; Cook, Thomas; Cox, Robert; DuBose, Eva Belle; Dunlap, Barney; FEA; Fiarey; Florida Education Association; Ford; Graham; Hammond; Henderson; Hoober, Herbert; Jones, Joe Browning; Journalism Club; King, Cannibal; King, Jimmy; Kline, Jack; Know Orlando Club; Lindbergh, charles; Ludwick; Maddox, Burnice; Mark Street; Mark Street Elementary; Mark Street School; Marriman, Richard; McCready, Helen; McCree, W. A.; McElroy, Merle; McKinnon, Carolyn; Meadows; Memorial High; Memorial High School; Memorial HS; Meyer; MHS; Minter, Clinton; Murphy; Murray, Lora; Not Quite Such a Goose; OJHS; Old Mother Hubbard; Orlando JHS; Orlando Junior High; Orlando Junior High School; Orlando Junior HS; Parent-Teacher Association; Parker, Catherine; Parrish, Mary; Pettay, Jean; Ponder, Ralph; Pratt, Helen; PTA; Rathburh, Martha Ruth; Rinehart, Charles; Rollins; Rollins College; Sigal, Myer; Sir Galahad; Student council; Sweat, O. J.; Tate; Thanksgiving; The Country Wedding; The Shepherd Boy; Topakian, Takoohy; Trimble; Tubbs, John; Tyler; Variety Club; Varner; Warren Park; West Central; West Central Elementary; West Central School; Wetherington, Ruth; Williams, Bod; Wright, Martha; Young, Donald
Cher-O-Key (November 23, 1928)
Tags: Armistice Day; Barnett, Roberta; Bartlett, Burnett; Berst, Winifred; Bethea, Sammie; Blankner, Edward; Boggs, Robert; Broadbent; Brown; Campbell; Cherokee JHS; Cherokee Junior High; Cherokee Junior High School; Cherokee Junior HS; Cherokee School; Christmas; Cook, Thomas; Cox, Lawson; Cox, Mildred; Cox, Robert; Davis, Howard; Denney, Bobdie; FEA; Florida Educational Association; Ford; Gilbert, bob; Glover; Graham; Hammond; Harding, Leslie; Harding, Maurice; Harney; Harrell, Sara; Haughton, Clifford; Heiniger, Marion; Henderson; Hiawatha; Hopper, Wilson; House, Bonita; Jackson, Agnes; Jones, Bobby; Journalism Club; Kline, Jack; Lee, Cora; Lee, Eulie; Marriman, Richard; McKinnon, Carolyn; Memorial High; Memorial High School; Memorial HS; MHS; Miami; Mitchell; Neal, Lucille; Orange General Hospital; Palatka; Park, Olivia; Pettay, Jean; Rathburn, Martha Ruth; Rinehart, Charlesart, Charles; Sligh, Ethel; Smith; Starling, Hoyd; Tampa; Tanner, Nanette; Tate; Taylor, Connie; Thanksgiving; The Family Physician; Thomspn; Topakian, Takoohy; Watosa; Wetherington, Ruth; Wilcox, Carlton; Williams, Bob; Williams, Bod; Williams, Rex; Wright; Yacobian, Edna; Young, Donald
Cher-O-Key (November 9, 1928)
Tags: Arendt, Helen; Barnett, Roberta; Benton; Berst, Winifred; Bert, Billey; Bethea, Sammie; Boggs, Robert; Cher-O-Key; Cherokee JHS; Cherokee Junior High; Cherokee Junior High School; Cherokee School; Clark, Newell; Cook, Thomas; Copeland, Gorrnacknia; Cox, Robert; Cutherbertson, Dorothy; Davis, Billy; Davis, Howard; Delaney; Earl of Marlborough; Florida State Dental Association; FSDA; Fugate, Maxine; Ginsberg, Gertrude; Girl's Glee Club; Grover; Hadek, Esther; Harell, Sara; Haughton, Clifford; Henderson; Hinchey, Edna; Hoover, Herbert; Hughston, Harold; Journalism Club; Kazarosian, Shan; Keith, Cecil; Lincoln, Abraham; Marchand, Irvin; Marriman, Richard; McGormack, Effie; McKinnon, Carolyn; Meyer; Meyer, A. M; Mitchell; New York Herlad; Parent-Teacher Association; park; Park, Olivia; Parker, Barbara; Parker, Edna; Pettay, Jean; Powers, Ormond; PTA; Rathburn, Martha Ruth; Ravencroft, Harriet; Rinehart, Charles; Rollins; Rollins College; Saturday Evening Post; temperance; Terhune, Mary; Thompson, G. S.; Topakia, Takoohy; Tyree, Billy; Wetherington, Ruth; Young, Donald
Central Ave., Looking West from Court House Postcard
Tags: Central Avenue; Central Blvd.; Central Boulevard; Central Bv.; Cook, Thomas; Court St.; Court Street; Courthouse Annex; Downtown; Downtown Orlando; E. C. Kropp Co.; E. C. Kropp Company; Elks Club; Heritage Square; Odd Fellows; Orange Ave.; Orange Avenue; Orange County Courthouse; Orange County Courthouse Annex; orlando; Primrose Ave.; Primrose Avenue; YMCA; Young Men's Christian Association
Bok Tower Postcard
Tags: Anton Brees Carillon Library; Barnhill, E. G.; Bok Tower Gardens; Bok, Edward W.; Brees, Anton; C. T. Curt Teich & Co.; C. T. Curt Teich & Company; C. T. Curt Teich & Company, Inc.; Cook, Thomas; De Turk, William; Florida Post Card Co.; Florida Post Card Company; Lawrie, Lee; Medary, Milton B.; Myhre, Milford; Olmstead, Frederick Law, Jr.; Singing Tower
Bird's-Eye View of Tropical Lake Eola Park and Band Shell Postcard
Bird's Eye View Showing Elks Club, Court House and Eola Lake Postcard
Tags: 7-Eleven; Atistry; Central Avenue; Central Blvd.; Central Boulevard; Central Bv.; Central Station Bar; Cook, Thomas; Dent, Edward John; Downtown; Downtown Orlando; Florida Gas Co.; Florida Gas Company; Florida Public Service Corp.; Florida Public Service Corporation; Green, W. C.; Lake Eola; Magnolia Ave.; Magnolia Avenue; Main St.; Main Street; McEwan Clinic; McEwan Sanitarium; McEwan, John Singer; Newell, Harry; Orange County Courthouse; Orlando Lawn Bowling Club; Sherman, W. C.; W. C. Green Co.; W. C. Green Company; Wagner, A. S.
Bird's Eye View of Orange Avenue Postcard
On the west side of Orange Avenue, at the corner of Church, is the White House Candy Palace at 140 South Orange Avenue. The…
Tags: Boone Hardware; C.T. American Art; Cassius A. Boone Hardware Store; Church St.; Church Street; Cook, Thomas; Downtown; Downtown Orlando; First National Bank; Guernsey Hardware; Guernsey, Joseph L.; Orange Ave.; Orange Avenue; The Plaza; White House Candy Palace; Wooldworth Co.; Woolworth Company
Band Stand on Lake Eola Postcard
Annie Russell Theatre Postcard
American Legion Building Postcard
Albertson Public Library Postcard
Tags: Albertson Public Library; Albertson, Charles Lewis; Central Blvd.; Central Boulevard; Central Bv.; Cook, Thomas; Downtown; Downtown Orlando; Genuine Curteich-Chicago; King, Murray S.; Magnolia Ave.; Magnolia Avenue; Neo-Classical Revival; OCLS; Orange County Library System; Orange News Co.; Orange News Company; Orlando Lawn Bowling Club; Orlando Public Library; Rosalind Ave.; Rosalind Avenue
Airplane View of Business Section, Showing Part of Lake Eola Postcard
Tags: Angebilt Hotel; Cook, Thomas; Downtown; Downtown Orlando; First Church of Christ; First Church of Christ, Scientist; Lake Eola; Lake Eola Bandshell; Masonic Temple; Memorial JHS; Memorial Junior High; Memorial Junior High School; Metcalf Building; MJHS; Orange County Courthouse; Rosalind Club; State Bank Building
A Glimpse of the Business Section Postcard
Tags: Benevolent and Protective Order of Elks; Central Avenue; Central Blvd.; Central Boulevard; Central Bv.; Court St.; Court Street; E. C. Kropp Co.; E. C. Kropp Company; Elks Club; Heritage Sq.; Heritage Square; Odd Fellows; Orange Ave.; Orange Avenue; Orange County Courthouse; Orange County Courthouse Annex; YMCA; Young Men's Christian Assocation
Georgetown Historic Marker
Tags: 7th Avenue; Celery Avenue; Crooms Academy; Crooms Academy of Information Technology; Crooms, Joseph Nathaniel; Cypress Avenue; Georgetown; historic marker; McLester; National Register of Historic Places; Reed; Rock, Adam; Sanford Avenue; Seminole County Historic Marker; Seventh Avenue; Spears, Prince W.; St. James African Methodist Episcopal Church; Tuckertown; Tuskeegee
Hopper Academy
Southwest Side of the Ritz Theatre
Tags: Magnolia Avenue; Ritz Theater
Ticket Booth at Milane Theatre A Thing of Beauty
The Milane Theatre was built at 203 South Magnolia Avenue in Sanford, the former location of the Star Theatre, an abandoned movie…
Sanford's Broadcast Hour
The Milane Theatre was built at 203 South Magnolia Avenue in Sanford, the former location of the Star Theatre, an abandoned movie house. Scroggs and…
Sanford Scores an Epic Hit 'On Air': Reaches 8,000,000 Listeners with Solid Facts
The Milane Theatre was built at 203 South Magnolia Avenue in Sanford, the…
Tags: Addio Napolio; Always; Bills, J. C., Jr.; cur nick, Arthur R.; Deep in My Heart; Ford, Bentley; Giles, Erva; Haenschens, Walter G.; Hoff-Mac Battery Company; In Springtime; Just a Cottage Small; Lake, Forrest; Love Sends a Little Gift of Roses; Magnolia Avenue; Marentette, Joseph L.; Milane Theatre; Miller, E. C.; Pearman, R. W.; Sanford Chamber of Commerce; Sanford Friends; Sanford Grove; Sanford Hour on the Air; Sleepy-Time Gal; SUNNY; This Week in Sanford; Waldorf-Astoria Hotel; Walter G. Haenschens Orchestra; WJZ; You Forgot to Remember
Opera House
The Milane Theatre was built at 203 South Magnolia Avenue. Scroggs and Ewing, architects from Georgia,…
Tags: Magnolia Avenue; Opera House
Audience at the Ritz Theater
Milane Theatre Opened Last Night to Record Breaking House and Could Not Accommodate Any More: But Same Picture Will Be Shown Tonight for Those Who Failed to Get Seats
The Milane Theatre was built at 203 South Magnolia Avenue in Sanford, the former location of the Star Theatre, an abandoned…
Let's Go to the Show: Entertainment Menu for Week Beginning July 24th
Tags: Barber, Carmeta; Barthelmess, Dick; Benda; Bow, Clara; Boyd, William; Byram, George L.; Caldwell, Lettie; Classmates; Cooldige, Calvin; Davis, Richard Harding; Edeson, Robert; Eve's Leaves; Fleming, Victor; Gibbs; Gonzalex, F. J.; Greater Movie Season Celebration; Griffin, Emily; Harris, Elmer; Hays, Will H.; Higgins, Edward; Higgins, James; Higgins, Julia; Hogan Lenabelle; Householder, Ernest; Hurt, Leverne; Hurt, Mary; Hurt, Rose; Jackson, James; Joy, Leatrice; Kirtley, C. R.; Let's Go to the Show; Lewis, Sinclair; Little Bear Lake; Magnolia Avenue; Mantrap; Marmont, Perry; Marshall Neilan Studio; Maxwell, Jean; Maxwell, R. C.; McCloud, L. B.; Mero, Percy; Milane Theatre; Miller, Frank; Mitleer, Frank; Motion Picture Producers and Distributors of America; Nabers, Ida; Nable, H. C.; Neilan, Marshall; Olcott, Sidney; Palmer, Floydl Wight, Ralf; Perkins, Braxton; Ranson's Folly; Russell, Pardyce; San Bernardino Mountains; Sanford Today; Scoggan, Naomi; Seminole-Sanford Magazine Company; Sharon, J. G.; Sisters Club; Sloane, Paul; Thigpen, Jane; Thigpen, Kathryn; Thigpen, W. F.; Torrence, Ernest; Waite, Eloise; Wiggins, M. S.; Zachry, Claire
Let's Go to the Show: Entertainment Menu for Week Beginning July 19th
Tags: Barrow, Henry; Barrymore, John; Bedford, Barbara; Betz, Matthew; Carew Castle; Chaplin, Charlie; Claire, Gertrude; Conti, Albert; Costello, Dolores; Del Ruth, Roy; Dowling, Joseph; Evan, Larry; Fairfax, Marion; Farley, Dot; First National; Ford, John; Fox, William; Harron, John; Haynes & Ratliff; Hull, E. M.; Lancaster, C. D.; Let's Go to the Show; Levee, M. C.; Lord Carew; Magnolia Avenue; Marshall, Tully; Mathis, June; McDonald, Katherine; Milane Theatre; Moran, Lee; Murray and Mack; Murray, Charley; O'Brien, George; O'Shaughnessy, Edith; Old Loves and New; Once to Every Man; Pidgeon, Walter; Rankin, Arthur; Rork, Ann; Sanford Today; Sennett, Mack; Stone, Lewis; Sweet Daddies; The Desert Healer; The Fighting Heart; The Four Horsemen; The Greater Glory; The Grifters; The Little Irish Girl; The Sea Beast; Viennese Medley; Warner Brothers; Zanuck, Darrly Francis
First Showing of Sanford Picture at Milane Theatre: Is a Bright, Clear Picture and Sure to Draw Large Crowd When Shown
Country Store Night Friday at the Milane
Tags: Ball Hardware Company; Banumel; Baumel's Specialty Shop; Bower, R. C.; Churchwell's; country store; country store night; Diamond Palace; Gillon, J. M.; Lloyd Shoe Store; Magnolia Avenue; McMullen; McMullen's Barber Shop; Milane Theatre; Miller, T. J.; Ritz Theater; Sanford Steam Pressery; T. J. Miller & Son; The Sanford Daily Herald; Weinberg, P.; White, W. H.
This Week in Sanford: Amusement Section (June 28, 1926)
This Week in Sanford: Amusement Section (June 21, 1926)
Tags: Bathelmess, Richard; Beau Geste; Berry, Noah; Born to the West; Brenson, Herbert; Curnick, Arthur R.; Davis; DeJesu, Peter; Dwan, Allan; Eve, A. S.; Fernandez, Bijou; French Foreign Legion; Gabori, Edward; Gray, Gilda; Grey, Zane; Hagedorn, Herman; Hones, William; Hopper, Frank; Just Suppose; Kerr, Geofrrey; Koronia; Laney's Drug Store; Lejaune, Adjutant; Magnolia Avenue; McGill University; Mercer University; Milane Theatre; Montague, A. P.; Moran, Lois; Moshell, Judson; Naval Training Station; Nicholas, J. A.; Nunnally's Candies; Olson, O. B; Padlocked; Paramount; Rokneddine, Prince; Roosevelt, Theordore; Rough Riders; Rough Riders Regiment; Seminole Printery; Short, Harry; Stella Dallas; The Rough Riders; This Week in Sanford; Vibart, Henry; Whitman's Candies; Wren, P. C.
Amateur Night a Treat
The Milane Theatre was built at 203 South Magnolia Avenue, the former location of the Star…
Sanford High School Graduating Class of 1912
Letter from David Pearlman to Helen L. Stairs (June 13, 1994)
Originally the Milane Theatre was built at 203 South Magnolia Avenue in Sanford, the former location of the Star Theatre, an abandoned…
Filming at the Ritz Theater
Salmagundi, Vol. I, No. 1, 1910
Tags: 1st Street; 7th Street; Abbott; Abernathy, W. W.; Addison; Alexander III; Alexander the Great; Arnold; Austen, Jane; Bacon, Francis; Betts, Earnest; Betts, Ernest; Bloody Butch; Bowler, Mable; Bridges, Madeline; Brown, Kate; Bunyan, John; Burke; Burns; Caesar; Caesar, Julius; Caldwell, Annie Lee; Carlson, Harry; Carlyle, Thomas; Celery Lands; Chappe; Chaucer, Geoffrey; City Cigar Store; Class of 1910; Clyde Pharmacy; Coffee, Claude; Cooper, James; Cowan, Mabel; Cowantes; Davis, G. A.; Deadwood Dick; Deane, Tenney; E. O. Painter Printing Company; education; Elder, Virginia; Ensminger, Jefferson Clay; F. J. Powers Real Estate Agency; First St.; First Street; Fish, Bert; Fox, Martha; Frank, Flossie; Frank, M.; Franklin, Benjamin; Frenger, Eva; Garden Seed Depot; Gardner, Gladys; Garner, N. O.; George H. Fernald Hardware Company; Goldsmith, Oliver; Guild; Hamilton, May; Hawthorne, Nathaniel; Henderson, Osborne; Higgins, Lillian; high schools; Hill, Alberta; Hill, Mamie; Holmes, Oliver Wendell; Homer; Householder, Earnest; Irving Literary Society; James, Jessie; Jeffries, Jim; Johnston, S. W.; Jones, McLaughlin Furniture Company; Kanner, Abie; Keene, Eloise; Kipling, Rudyard; Knight, W.; L. R. Phillips & Company; Lane, Edward; Leffler, Peachea; Long, W. W.; Lovell, Carrie; Lowell; Macauley; Mahoney, Clarence; Mann, Horace; Maxwell, Ray; Maxwell, S.; McCuller, L. P.; Messenger, Verne; Millen, Clara; Milton, John; Montreville, N. B.; Moor, Henry; Munson; Murrell, Kenneth; N. P. Yowell & Company; National Baseball League; NLB; Oak Avenue; Packard, Bertha; Palmetto Ave.; Palmetto Avenue; Park Avenue; Peabody, H. H.; Peabody, Henry; People, Eugenia; Perkins; Perkins, N. J.; Pope, Alexander; Quigley, Charles; R. H. Markes Real Estate Agency; Robbins, Alice; Roberts, J. D.; Rogers, Robert; Ronmillat, Jr., Francis Eugene; Rourke, E. B.; Salmagundi; Sanford; Sanford High School; Sanford Pressing Club; Sanford Public Schools; schools; Scott; Seventh Street; Shakespeare, William; Shenandoah Collegiate Institute; SHS; Singeltary, Willie; SPS; Stevens, Edward; Stevens, Ralph; Stevenson; Stewart, Edith; Stewart, Ruth; Stumon, Jossie; Temple, Clarence; Tetherly; The Traveller; The Traveller, or a Prospect of Society; Thrasher, D. L.; Tipe, Myrtle; Title, Bond and Guarantee Company; Turpin, Dick; Twain, Mark; Venus; Vergil; Virgil; Whipple, E. P.; Whittier, John Greenleaf; Williams, Saidee; Wolsey, Thomas; Wood, Stanley; yearbooks
On the Stage: America's Greatest Hillbilly Comedian Cousin Wilbur
Originally the Milane Theatre, the Ritz was built at 203 South Magnolia Avenue in Sanford, the former…
Ritz Theatre, 1950s
Originally the Milane Theatre, the Ritz was built at 203 South Magnolia Avenue in Sanford, the former location of the Star Theatre, an abandoned movie house. Scroggs and Ewing, architects from Georgia,…
Ritz Theater, 1936
Tags: Magnolia Avenue; Ritz Theater
Ritz Theatre, 1930s
Tags: Magnolia Avenue; Ritz Theater
Corner View of the Ritz Theatre, 1930s
Originally the Milane Theatre, the Ritz was built at 203 South Magnolia Avenue in Sanford, the former location of the Star Theatre, an abandoned movie…
Showtime Cantina, 1989
Ritz Theatre Before Renovations
Northwest View of the Ritz Theatre
Tags: Magnolia Avenue; Ritz Theater
Ritz Theatre Presents the Hit Music Godspell
Former Ritz Theatre Building, 1989
Audience Seating Wayne Densch Performing Arts Center
Stage Entrance at the Wayne Densch Performing Arts Center
Originally the Milane Theatre, the building was constructed at 203 South…
Balcony at the Wayne Densch Performing Arts Center
Historic Preservation Award for the Helen Stairs Theatre
Tags: Bartholomew, Kay; Barwick, Bill; Beers, Martha M.; Boothe, Beverly Baird; Bossert, Catherine; Bossert, Ed; Cepero, Laura; Colegrove, Richard; Copp, Karen; Cuthbertson, Fran B.; Dale, Larry; Ferrell, Carey; Gross, Gerald; Helen Stairs Theatre; Historic Preservation Award; Kirchhoff, Carol; Magnolia Avenue; Milane Theatre; Muniz, Donna L.; Parsell, Bob; Rambo, Byron; Ritz Restoration Board; Ritz Theater; Rose, Ron; Sanford Historic Trust; Scott, David; Showtime Cantina; Southward, Pat; Stairs, Helen L.; Stairs, Karl; Troutman, Toby; Vangaale, Andrew; Wayne Densch Performing Arts Center; Weinberg, Jim; Yancey, Martha
Milane Theatre Cornerstone
Tags: Britt, G. L.; Cepero, Laura; Gallespie, R. J.; Helen Stairs Theatre; Higgins, Edward; Lane, Edward F.; Lee, A. W., Jr.; Magnolia Avenue; Milane Amusement Company; Milane Amuseument, Co.; Milane Theatre; Miller, Frank L.; Moughton, Elton J.; Ritz Theater; Showtime Cantina; Walsma, Fred; Wayne Densch Performing Arts Center
Original Ladder at the Wayne Densch Performing Arts Center
Milane Theatre Marker
Stage Curtain at the Wayne Densch Performing Arts Center
Wayne Densch Performing Arts Center, 2011
Wayne Densch Performing Arts Center Lobby
Wayne Densch Performing Arts Center Stage
Wayne Densch Performing Arts Center Ticket Booth
Helen Stairs Theatre, 2000
City Donates 20-Acre Tract for Market
Tags: 13th Street; ACL; Atlantic Coast Line Railroad Company; chamber of commerce; City of Sanford; farmers' market; Federal Emergency Relief Administration; FERA; French Avenue; French, Alex V.; Housholder, E. F.; Lehman, Karl; Sanford; Sanford City Commission; Sanford State Farmers' Market; Seminole Agriculture Club; State Marketing Board; Thirteenth Street; Wilson, Fred R.
Letter from Cecil A. Tucker II to George Percy (May 15, 1991)
Tags: 13th Street; Board of Seminole County Commissioners; Bronough Street; Bush Boulevard; citrus; citrus packing house; Division of Historical Resources; farmers’ market; French Avenue; museum; National Register of Historic Places; packing house; Percy, George; preservation; R. A. Gray Building; restoration; Sanford; Sanford State Farmers' Market; Seminole County Commission; Seminole County Commissioners; Seminole County Historical Society; Special Category Grant; Tallahassee; Thirteenth Street; Tucker, Cecil A. II
Dorner Urges Merchants to Help Agriculture Club Put Over Plan to Build Market
Tags: 13th Street; acquarium; Balmes, George F.; Clermont; Dorner, Fred F.; farmers’ market; Federal Emergency Relief Administration; FERA; Florida State Farmers' Wholesale Distributing Market; French Avenue; Grogan, W. P.; Hartsaw, Thomas; Kiwanis Club; Montezuma Hotel; Moughton, Elton J.; Paola; Roosevelt, Franklin Delano; Sanford; Sanford Herald; Sanford Kiwanis Club; Sanford State Farmers' Market; Seminole Agriculture Club; Seminole County Chamber of Commerce; Special Zoo Committee; Thirteenth Street; Warm Springs Foundation; White House; zoo
Explosions Rock City: Flames Visible 6 Miles Away
Tags: 13th Street; 18th Street; Ansley, Hugh; Chevrolet; Cleveland, Mack N. Sr.; Eighteenth Street; farmers' market; fire; firefighters; French Avenue; Navy firefighters; Sanford; Sanford Fire Department; Sanford Fruit Company; Sanford Police Department; Sanford State Farmers' Market; Seminole High School; The Sanford Herald; Thirteenth Street; Tooke, Harry; U.S. Navy
Farmers' Market Aide Retires
Tags: 13th Street; 16th Street; Butner, Leo; Connor, Doyle; Dutton, Edith; farmers' market; fire; French Avenue; Ings, Laurelle; Ings, Susan; Mayo, Nathan; retirement; Sanford; Sanford State Farmers' Market; secretary; Seminole Memorial Hospital; Seneca High School; Sixteenth Street; The Sanford Herald; Thirteenth Street; Wilkins, Billy; Wilkins, Cynthia Lynn; Wilkins, June
Farmers' Market Bids Open Today
The Sanford State Farmers' Market, at 1300…
Tags: Arnold Construction Company; bids; competitive bidding; construction; construction firm; engineer; farmers' market; George, Frank G.; Gregg, Gibson and Gregg; Lewis, L.H.; Mann Construction Company; Sanford; Sanford State Farmers' Market; Skinner, Tom C.; UF; University of Florida; Winter Haven
Farmers Market is 'Big Business'
Located at 1300 South French Avenue, was founded in 1934 in order to provide a central location in which farmers would…
Tags: 13th Street; broker; Butner, Leo; celery; Department of Agriculture; Dutchmen; Emerson, "Pop"; farmers; farmers' market; Federal Market News Service; French Avenue; Fresh Fruits and Vegetables report; growers; Keene, Walter; marketing; produce; Sanford; Sanford State Farmers' Market; The Sanford Herald; Thirteenth Street; Whittle, W. O.; Whittle, W.O.
Farmers' Market Officially Opens for Transactions: Growers Invited To Use Building Free Until About Jan. 15
Tags: 13th Street; Advisory and Supervisory Board; American Legion Auxiliary; Bullion, Ed; Clause, H. J.; Clause, H.J.; Davis, W. B.; Davis, W.B.; dedication; Dorner, F. F.; Dorner, Fred F.; farmers' market; French Avenue; Knott, W. V.; Knott, W.V.; Mayfair Hotel; Mayo, Nathan; Michael, J. G.; Michael, J.G.; New Year's Eve Ball; Papworth, Harry M.; Rhodes, L. M.; Rhodes, L.M.; Sanford; Sanford State Farmers' Market; Sanford-Oviedo Truck Growers, Inc.; Sears, Joe; Seminole County Agricultural Association; Smith, W. R.; Smith, W.R.; Swordlin, Jack; The Sanford Herald; Thirteenth Street; Thurston, Peter; Western Union; Williams, Edward
Farmers Market to Be Immediately Rebuilt; Cabinet Meets Today
Tags: 13th Street; Anderson Refrigeration Service; Anderson, Sandy; cabinet; Chase & Company; Cleveland, Mack N., Jr.; Collins, LeRoy; commissioner; Commissioner of Agriculture; Corley, Joe; Downtown Sanford; Emerson, J. A.; farmers' market; fire; fire chief; fire insurance; Frederick, Gordon V.; French Avenue; Goldsboro; governor; Henson, Darrell; insurance; Johnson, A. L.; Johnson, M. J.; Justice, W. Leonard; Kastner, Harold; Kirchhoff, W.E.; Larson, J. Edwin; Lewis, L. H.; Market News Service; Mayo, Nathan; Pate, Theo; Phillips, C. R.; representative; Ripe and Ready Tomato Company; Robinson, Robby; Sanford; Sanford Fire Department; Sanford State Farmers' Market; senator; State Fire Fund; Strenstrom, Douglas; Stymes, Roy; The Sanford Herald; Thirteenth Street; Thompson, Lee; Took, Harry; Tooke, Harry; U.S. Navy; Winn-Dixie
FERA Will Furnish Labor, Materials to Build Market Here: Immediate Construction of $75,000 Plant Authorized at Meeting Today
The Sanford State Farmers' Market, located at 1300 South French Avenue,…
Tags: 13th Street; Balmes, George E.; Central Florida; City of Sanford; commissioner; Commissioner of Agriculture; Connor, Jerome A.; construction; Dorner, Fred F.; farmers' market; Federal Emergency Relief Administration; FERA; Florida Agricultural Mortgaging Board; Florida Department of Agriculture; French Avenue; Johnson, Alex R.; Mayo, Nathan; Packard, Rex; Rhodes; Sanford; Sanford State Farmers' Market; Seminole Agricultural Club; Seminole County Chamber of Commerce; Sholtz,David; South Florida; The Sanford Herald; Thirteenth Street
Sanford State Farmers' Market Retail Facility
Market to Be Ready for Use This Fall: Better Facility to Be Built
The Sanford State Farmers' Market, located at 1300 South French Avenue, was founded in 1934 in order to…
Tags: 13th Street; Agricultural Extension Service; commissioner; Commissioner of Agriculture; farmers' market; fire; French Avenue; Lewis, L. H.; Mayo, Nathan; Sanford; Sanford City Commission; Sanford City Hall; Sanford State Farmers' Market; Skinner, Tom; The Sanford Herald; Thirteenth Street; Thompson, Lee
Sanford State Farmers' Market Mezzanine Office/Storage Floorplan
The Sanford State Farmers' Market, located at 1300 South French Avenue, was founded in 1934 in order to provide a central location in which farmers…
Nearly 50 of 108 Stalls at Farmers' Market Already Have Been Rented
Tags: 13th Street; Advisory and Supervisory Board; Akin, B. E.; Britt, W. H.; Brown Brothers; Cameron, E. J.; Carroll, B. R.; Chase and Company; Community Canning Center; Dingfelder, C. I.; Dingfelder, M.; farmers’ market; Federal Emergency Relief Administration; FERA; Florida State Market Board; French Avenue; Godsey, Abe; Harnage, E. C.; Hathaway, W. E.; Howard, B. A.; Langford and Son; Moses, M.; Sanford; Sanford State Farmers' Market; Sanford-Oviedo Truck Growers; Seminole Tire Shop; Southern Bell Telephone and Telegraph Company; Stevens, A. H.; Stokes Seed Company; The Sanford Herald; Thirteenth Street; Thurston, Peter; Western Union Telegraph Company; Whelchel, H. C.; wholesale; William, William N.; Williams, W. B.; Zerrenner, Fred
Notables to Be Here for Dedication: Public Urged to Join High State Officers in Ceremonies Set for 2:30 Tomorrow
Tags: 13th Street; ACL; administrator; Apgar, T. K.; Atlantic Coast Line Railroad Company; Brant, Martin J.; Central Florida; chamber of commerce; City of Sanford; commissioner; Commissioner of Agriculture; congressman; dedication; Dorner, Fred F.; farmers’ mark; farming; Federal Emergency Relief Administration; FERA; Florida Governor; Florida State Comptroller; Florida State Marketing Commissioner; Florida state senator; Florida State Treasurer; French Avenue; governor; Hiatt, S. W.; Knott; Lee, J. M.; Leffler, William A.; Lehmann, Karl; marketing; Mayo, Nathan; Meisch, John; Michael, J. G.; O'Kelley, E. B.; O'Kelley, E.B.; Papworth, Harry M.; Parrish, J. J.; Rhodes, L. M.; Sanford; Sanford Rotary Club; Sanford State Farmers' Market; Scholtz, David; Sears, Joe; Seminole County; senator; Shinholser, S. O.; Shinholser, S.O.; Smith, W. R.; superintendent; Swope, O. P.; The Sanford Herald; Thirteenth Street; Thurston, Peter; Valdez Hotel; Walker, J. P.; warehouse; WDBO; wholesale; Williams, Susan; Williams, William N.
Papworth Again Named to Head Market's Board: Two are Re-Elected to Advisory Body, Lehman Reports
Tags: 13th Street; chairman; election; farmers’ market; FERA; French Avenue; Jacksonville; Johnson, Alex; Leffler, W. A.; Lehman, H. J.; Meisch, John, Sr.; Papworth, Harry M.; re-election; Sanford; Sanford State Farmers' Market; Sanford State Farmers' Market Advisory Board; Schmach, Gus; Thirteenth Street; Tooke, Harry
Papworth Tenders C of C Resignation from Market Body
Tags: 13th Street; chairman; chamber of commerce; farmers; farmers’ market; French Avenue; Papworth, Harry M.; resignation; Sanford; Sanford State Farmers' Market; Sanford State Farmers' Market Controlling Board; Sanford State Farmers' Market Controlling Committee; Seminole County; Seminole County Chamber of Commerce; South Florida; Thirteenth Street
Celery Capital
Tags: 13th Street; ACL; agriculture; American Fruit Grower Publishing Company; Atlantic Coast Line Railroad Company; canning plant; celery; Celery City; cypress; cypress lumber; cypress tree; Dawson, C. R.; Deep Swamp timber; factories; farmers; farmers’ market; Florida; Florida Grower; Florida State Farmers' Market; Florida State Market Board; freeze; fruit; fruit juice plant; Longwood; lumber; marketing; Markham; meat packinghouse; milling; Osceola; pine timber; SAL; Sanford; Sanford State Farmers' Market; Seaboard Air Line; Seminole Big Tree Park; Seminole County; St. Johns River; The Senator; timber; vegetable; wholesale
Sanford Farmers Market is Third Largest in State: Annual Business is Around $700,000 in Florida Products
Tags: 13th Street; Arcadia; Balmes, George; Bonifay; Branford; Bushnell; Central Florida; Chase and Company; Chipley; citrus; Cocoa; commissioner; Commissioner of Agriculture; cooling room; Dade City; Dawson, C. R.; DeFuniak Springs; Dorner, Fred F.; Dunn, Charles Sr.; farmers; farmers’ market; federal government; Florida City; Fort Pierce; French Avenue; fruit; Haines, B. F.; Holly Hill; Jay; Johnson, Alex R.; La Belle; Lake City; Lee, Charles; Leffler, William A.; Lehman, H. J.; Lehman, Karl; Live Oak; Marianna; Mayo, Nathan; Meisch, Frank; Meisch, John; Nickel, Henry; packing house; Papworth, Harry M.; Pompano Beach; Postal Telegraph; Rhodes, L. M.; Sanford; Sanford State Farmers' Market; Sanford State Farmers' Market Advisory Board; Schmach, Gus; Seminole County; Starke; Thirteenth Street; Titusville; Tooke, Harry; vegetable; Wauchula; Western Union; wholesale; Wight, Ralph B.; Williston
Sanford State Farmers' Market, 1934
Aerial View of Sanford State Farmers' Market After 1957 Fire
The Sanford State Farmers' Market, located at 1300 South French Avenue, was founded in 1934 in order to provide a central location in which farmers…
Sanford State Farmer's Market: Building Unit 5 Floorplan
Sanford State Farmer's Market Building Unit 5
Sanford State Farmers' Market Restaurant
Sanford State Farmer's Market
The Farmers' Market
The New Market
Tags: 13th Street; celery; Central Florida; chamber of commerce; cold storage; construction; crops; distribution; Dorner, Fred; farmers; farmers’ market; Federal Emergency Relief Administration; federal government; FERA; French Avenue; fruit; Kiwanis Club; produce; Sanford; Sanford State Farmers' Market; Seminole Agricultural Club; Seminole County; The Sanford Herald; Thirteenth Street; vegetable; wholesale
The State Farmers Market
Tags: 13th Street; Anderson, Sandy; chamber of commerce; Dorner, Fred F.; Dutton, Edith; Farm Bureau; farmers’ market; farming; filling station; Florida State Market Bureau; French Avenue; French, Alex; fruits; Lehman, H. J.; Long, Mary Leffler; Michaels, J. G.; Papworth, Harry M.; produce; restaurant; Sanford; Sanford on the St. John's; Sanford State Farmers' Market; Schmach, Gus; Seminole Agricultural Club; Thirteenth Street; vegetables
Lady Liberty Historic Marker
Big Tree Park is located at 761 General Hutchinson…
Lady Liberty at Seminole Big Tree Park
Big Tree Park is located at 761 General Hutchinson Parkway in Longwood,…
Memorandum by Chase & Company (April 8, 1924)
Tags: advertising; California; Chase and Company; Chase, Joshua Coffin; Chase, Sydney Octavius; citrus; citrus growers; citrus industry; Florida Citrus Exchange; Florida Citrus Sign-Up Day; grading; grapefruit; market; marketing; merchandising; orlando; packing; pre-coloring; shipping; U.S. Department of Agriculture; USDA
Letter from Sydney Octavius Chase, Jr., to Sydney Octavius Chase, Sr. and Joshua Coffin Chase (June 13, 1933)
Tags: American Telephone & Telegraph Company; Attaberry; Austin car; Australia; Burton; Chase and Company; Chase, Joshua Coffin; Chase, Sydney Octavius; Chase, Sydney Octavius, Jr.; Chase, Sydney Octavius, Sr.; citrus; citrus industry; farmers; Farmers' Marketing System; fruits; growers; Lake County; market; marketing; Mellon, Andrew; Municipal Auditorium; Nutting, L. B; Nutting, L.B.; orlando; Pennsylvania Railway; Pickard, A. E.; shippers; shipping; Southern Railway; Stockfeld, H. H.; vegetables; Way, S. Y.
Letter from Joshua Coffin Chase to Sydney Octavius Chase (October 19, 1934)
Tags: AFG; Asheville, North Carolina; Askew, Harry L.; Atlantic Commission Company; Auburndale; Aurin; Aycrigg, George B.; Blend, W. T.; Borland, Harry L.; California; Chase and Company; Chase, Joshua Coffin; Chase, Sydney Octavius; citrus; citrus growers' Florida Citrus Exchange; citrus industry; Clark, Frank G.; Clearing House; Commander, C. C.; Cornell, H. E.; Daniells, W. C.; Daniells, W.C.; DeLand; Democrats; Edwards, L. C.; FCE; Federal Marketing Agreement; freight rates; Frostproof; grapefruit; Grower Control Committee; Hitler, Adolf; Holland; Howey; Jews; Kirkland, L. P.; Lake Gem; Lake Wales; Lakeland; Largo; Lowry, L. L.; LWCGA; McReynolds, Judson J.; Mouser, W. H.; Ocala; oranges; orlando; Parrish, J. J.; Patterson, E. E.; Pickard, A. F.; Portland, Oregon; Republican; River City; Roe, W. G.; Sanford; Seattle, Washington; Sebastian; shipping; Sligh, Jeff; Southern Railway; Spokane, Washington; Stewart, C. A.; Tampa; Taylor, John S.; The Orlando Sentinel; The Tampa Tribune; Tillman, James; Titusville; U.S. Department of Agriculture; USDA; Valencias; Vero Beach; Vickers, E. W.; Walker, Marvin H.; Washington, D.C.; Whitehair, Francis P.; Winter Haven; Winter Park; Yarnell, I. A.; Young, A. W.
Pine Crest Elementary Kindergarten Class, 1988-1989
Pine Crest Elementary Third Grade Class, 1988-1989
Tags: 27th Street; 3rd grade; 3rd graders; Arington, Michael; Bass, Tracey; Bell, Heather; Bresher, Chris; Burch, Erika; Cadman, Donald; Dunn, Billy; elementary school; Elwell, Jennifer; Foster, Darrell; Gardner, Jeromy; Graves, Tomika; Holcomb, Ricky; Hudick; Joshua; Legans, Gregory; May, Cherie; McCann; McLain, Charlie; Michaels, April; Moore, Kim; Murray, Stephanie; Parker, Denise; Pine Crest Elementary; Posey, William; Rash, Ralph; Richarde, Emily; Sanford; school; third grade; third graders; Whitte, Bret; Woodworth, Darlene; Woodworth, Kristin
Sanford Grammar School Fifth Grade Class, 1921-1922
Sanford High…
Sanford Junior High School Graduating Class, 1936-1937
Westside Grammar Elementary School Fourth Grade Class, 1963-1964
Sanford High School was originally established at 301 West Seventh Street in…
Standard Oil Florida Road Map with Pictorial Guide
Tags: Alhambra; Castillo de San Marcos; Castillo de San Marcos National Monument; Clearwater; Daytona Beach; De Leon, Ponce; Florida; fortress; Fountain of Youth; Gainesville; General Drafting Company, Inc.; Lakeland; Lightner Museum of Hobbies; Mantanzas River; Menéndez de Avilés, Pedro; North River; Old Spanish Treasury; Oldest House; Oldest Wooden Schoolhouse; orlando; Ripley's Believe It or Not; Ripley's Robert L.; road map; Sanford; Sebastian River; Shrine of Nuestra Senora de la Leche; Spanish; Spanish colony; SR 1; SR 27; St. Augustine; St. Augustine City Gates; St. Petersburg; Standard Oil Company; Stephen Foster Memorial; Suwannee River; Tampa; U.S. 1; U.S. 29; Villa Zorayda; Wax Museum; White Springs
Park Avenue Postcard
History of Orange County, Florida: Narrative and Biographical
Tags: Albertson Public Library; American Red Cross; Apopka; Atlantic Coast Line Railroad Company; Autrey, L. M.; Beacham, B.; Beardall, William; Bithlo; Blackman, Lucy Worthington; Blackman, William Fremont; Boyer, Chauncey A.; Bradshaw, J. N.; Browne, Charles A.; Cawston, Arthur H.; Central Avenue; Cheney, J. M.; Christ, C. D.; Coursen, W. A.; Court Street; Crawford, George W. Yancey, T. A.; Dick, E. A.; Dickenson, R. M.; Dickson, H. H.; E. O. Painter Printing Company; Edwards, William; Ferguson, F. L.; Fort Christmas; Fort Gatlin; Fuller, John T.; Giles, James L.; Glenn, William; Gotha; Greenwood Cemetery; Guild, William A.; Hand, Carey; Hill, S. B.; Holt, Chauncey; Holt, Hamilton; Hutchins, Victory; Jenkins, R. A.; Johnson, S. A.; Lawton, J. A.; Lehmann, Karl; Lewter, F. A.; Lynch, W. B.; MacDonald, R. D.; Maitland; Martin, W. E.; Morse, C. H.; Mosquito County; Newton, V. B.; O'Neal, W. R.; Oakland; Ocoee; Orange Avenue; orange county; Orange County Chamber of Commerce; Orange County Courthouse; Orange General Hospital; orlando; Orlando Chamber of Commerce; Orlando Municipal Auditoriuml; Palmer, Willis L.; public schools; Rand, Frederic H.; Robinson; Robinson, B. M.; Robinson, Samuel A.; Rollins College; Safford, Mary A.; Sanford; settlers; Simmons, J. W.; Sinclair's Real Estate Agency; Speer, James G.; Sperry, Frank Ezra; Sweetapple, H. B.; Swope, O. P.; Taft; Tangerine; Temple, W. C.; The Making of Hawaii: A Study in Social Evolution; Tilden, L. W.; town well; Townsend, L. C.; Ward, C. H.; Whitman, Alton B.; Whitner, J. N.; Windermere; Winter Garden; Winter Park; Wright, A. L.; Yale University; Yowell, N. P.; Zellwood
Florida's Turnpike Map, 1964
Florida's Turnpike and Interstate System Map, 1967
Tags: Alligator Alley; American Oil; Atlantic Oil; Audubon House; Belle Glade; Birmingham, Alabama; Birthplace of Speed Garage; Biscayne Bay; Boca Raton; Bonita Springs; Bronson; Brunswick, Georgia; Canoe creek; Cape Coral; Caribbean Gardens; Cedar Key; Charlotte Harbor; Cheifland; Chokoloskee; Citrus Tower; Clermont; Clewiston; Coach Train; Cocoa; Coral Gables; Corkscrew Swamp Sanctuary; Crandon Park zoo; Crystal River; Cypress Knee Museum; Dania; Davie; Daytona Beach; Daytona International Speedway; Deering Estate; DeLeon Springs; Delray Beach; Donnin's Arms Museum; Dunello; Elliot Museum and House Refuge; Ernest Hemingway House; Evergaldes City; Fairlyand Park and Zoo; flamingo; Flamingo Groves and Gardens; Florida; Florida Citrus Showcase; Florida City; Florida State Turnpike Authority; Florida's Turnpike; Fort Drum; Fort Lauderdale; Fort Myers; Fort Pierce; Gainesville; George Inness, Jr. Religious Paintings; Golden Glades; Gulf Oil; Hallandale; Henry Morrison Flagler Museum; Hialeah; Hollywood; Homestead; Homosassa Springs; I-4; I-75; I-95; Immokalee; Indian Town; Interstate 4; Interstate 75; Interstate 95; Islamorada; Jacksonville; Japanese Gardens; John F. Kennedy Space Center; Jupiter; Key Largo; Key West; Key West Aquarium; Kirk, Claude R. Jr.; Kissimmee; Lake City; Lake Placid; Lake Worth; LakeOkeechobee; Land Voyager; Leesburg; Lightner Municipal Exposition; Lincoln Road Mall; Lion Country Safari; Llambias House; Macon, Georgia; Marathon; Margate; Marineland; McArthur; McKee Jungle Gardens; Miami; Miami Beach; Mission of Nombre de Dios; Monastery of St. Bernard; Monkey Jungle; Moore Haven; Museum of Science and Natural History; Museum of Speedy; Museum of Sunken Treasure; Museum of Yesterday's Toys; Naples; National Police Hall of Fame; Ocala; Ocean World; Okahumpka; Okeechobee; Old Jail; Old Spanish Inn; Old Spanish Treasury; Old Sugar Mill; Old Town; Oldest House; Oldest Schoolhouse; Oldest Store Museum; orlando; Ormond Beach; Otter Creek; Pahokee; Palm Beach; Palm Beach Gardens; Palm Dale; Parrott Jungle; Parrott Paradise; Parrott Village; Pensacola; Perrine; Pioneer city; Pompano Beach; Ponce De Leon Springs; Port Orange; Potter's Wax Museum; Prince Murat House; Punta Gorda; Pure Oil; Rain Forrest; Rainbow Springs; Ripley's Believe It or Not; Royal Palm Beach; S.R. 84; Sanford; Sanford Municipal Zoo; Santini's Porpoise Training School; Savannah, Georgia; Seaquarium; Seminole Indian Reservation; Serpentarium; Slocum Water Lily Garden; South Bay; South Miami; Southeast Museum of North American Indian; Spain's Casa del Hidalgo; Sponge Fishing Fleet; St. Cloud; St. Petersburg; Standard Oil; Stuart; sugar house; Sugar Mill Gardens; Suniland; Tallahassee; Tampa; Tarpon Springs; Tavernier; Texaco; Theater of the Sea; Turkey Lake; Turtle Kraals; U.S. 19-441; U.S. 27; Valdosta, Georgia; Venice; Vero Beach; Vizcaya; Warm Mineral Springs; Watson Park; Wax Museum; Week Wachee Spring; Weeki Wachee; West Palm Beach; White Springs; Wildwood; Williston; Winter Haven; Yeehaw Junction; Zorayda Castle
